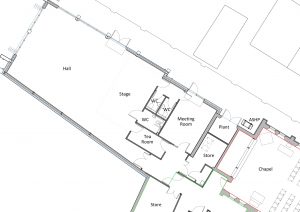Phase 1 Completion Information
The hall took a little over 12 months to build, a little longer than anticipated mainly because of the impact of Covid. The hall adjoins the rear of the chapel but has lockable internal doors and is fully self-sufficient with its facilities. The building has a steel frame with timber frame panels, wood cladding and solid floor. It is joined to the existing building by means of a temporary ramp which will be removed when phase 3 is complete and the entire building complex is all at the same level as the new hall. The building is insulated to a very high standard and retains heat very well.
The hall is actually a number of rooms including the main hall itself, two toilets and a disabled toilet, a small kitchen area, a storeroom with cleaning closet and AV wrack, a meeting room (called the Inman Room), and plant room. Above the store is a boarded out loft accessed by a drop down ladder from a trapdoor with side doors at the end that open above the stage allowing large scenery items to be passed directly from the stage up into the store.

Acoustic panels were added to the hall post construction to improve the acoustics and have proved very effective. The stage is integrated into the hall floor and is constructed when needed. The stage floor is comprised of a number of square wooden panels sitting on a metal frame. To erect the stage the panels are removed, legs are attached to the metal frame to raise it and the floor panels replaced. A cloth skirt is then wrapped around the stage floor to conceal the void.
The Audio-Visual facilities are controlled from the rear of the hall via a removable control panel. There is a drop down projection screen at the stage end suitable for PowerPoint and videos, stage lighting and wireless microphones. The whole building complex including the new hall has Wi-Fi for internet access.
The heating for the hall and other rooms is provided by means of underfloor heating driven by an air source heat pump. In addition, there are solar panels on the new hall roof. The heating has proved extremely effective such that during the winter of 2022/23 we held our church services in the new hall rather than the chapel which has electrical heating. We estimate this has saved us about £50 per Sunday.
The new hall was built on what had been the church garden. Fortunately the church gifted us additional land that had previously been part of the very large garden of the adjacent manse. The new garden had to be made from scratch from what was in effect scrub land. An external wall was built, a patio, a pathway around the perimeter, a central lawn and an area at the side dedicated to the under 5 play group. A sensory garden area is planned for the rear near to the gazebo.
