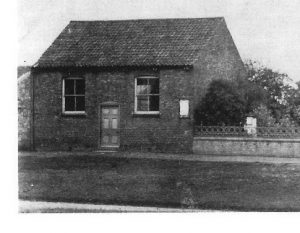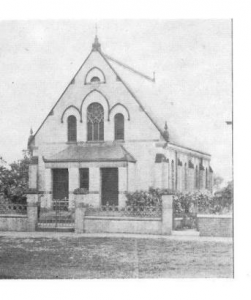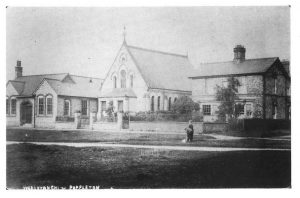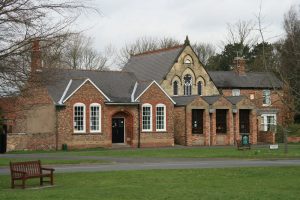‘God’s people weaving new patterns of faithful service for everyone’
Our Aims are: To celebrate and develop spirituality in the community through -worship, preaching and prayer, affirming gifts among us, and in the wider community, of arts, crafts, music, technology, horticulture, alongside hospitality and pastoral nurture and care and ecological awareness – towards visionary stewardship and mission development at the heart of community.
Statement of Significance
Part I The church in its rural environment
Originally Poppleton was two villages, Upper Poppleton and Nether Poppleton existing as two separate villages – Nether, close to the river Ouse and Upper, further inland. Gradually the two villages have coalesced into one especially following the housebuilding of the 1950s and 1960s and subsequent infill.
Poppleton Methodist Church (not a listed building) is situated at the heart of the village ‘on The Green,’ and falls within the conservation area. The village green is circled by a variety of old residential and farm buildings as well as the Anglican and Methodist churches, a pub, dentist, village shop (Co-op), doctor’s surgery, pharmacist and war memorial. A recent development is the building of some town houses where the garage once stood.
The Green used to be used as common grazing land but is now a recreation area for the folk of Poppleton and features a 64 feet tall maypole. The ambiance is of a typical Yorkshire village with the added advantage of a regular bus service into the City and train station with services York and Harrogate.
Viewed from The Green, the Methodist church looks like two buildings but it is in fact one building linked together by an adjoining glass porch built in 1975.
The buildings have no particular architectural merit, are typical of their time and considered to be of low to moderate architectural significance.
Historical Information
The roots of the Methodist church in Poppleton can be traced back directly to John Wesley who visited Poppleton twice as recorded in his journals. The first on Friday 18th February 1743 while on his way from London to Newcastle.
The second on 13th July 1757 after preaching in Acomb he preached to a crowd of villagers on The Green at Upper Poppleton. They flocked to hear him that evening and although, as he said, it was “violently hot, they listened eagerly”.

The original 1817 chapel building
That night he wrote in his diary: “Preached at Poppleton where the poor gladly received the Gospel. The rich heard it and even seemed to approve. God give them to understand and
practice it”.
His prayers were answered when two farmers became trustees of a new chapel in York and a Methodist group was formed in Poppleton. Initially they met for services in a barn until in 1817 before building a simple chapel that looked like a doll’s house with a front door between two windows.
In “Glimpses of Early Methodism in York” by John Lyth published 1885 there is the following entry about Poppleton (page 293).

The church as it looked in 1890
Population 293, introduced to Methodism 1757, date of erection of the chapel 1817, cost of chapel £184, number of sittings 116, members 28. It continues, “Mr. Wesley preached here in 1757 on the open space near the present chapel (the current village green). The preaching was first held on the spot where Mr. Wesley stood, but afterwards at Mr. Prince’s and occasionally at Mr. Horseman’s residence. The site of the chapel was given by Mr. Thomas Hawkins of Wistow and the opening services conducted by the Rev. Messrs. W. Naylor and Theophilus Lessey, on Easter Tuesday, March 24th 1818.”
The original chapel served the needs of Poppleton for 70 years by which time the population had grown to 300 inhabitants and a larger building was required.
In 1888 the Superintendent of the circuit sent the following letter:

The replacement Sunday School building is on the left
“The present Wesleyan Chapel in the village of Upper Poppleton was built in 1817 and has done admirable service for more than seventy years. But it is felt that the time has come for it to be superseded by a new erection. We are happy to state that a most eligible site, adjoining the present chapel has been generously given by Andrew Montague, Esq. and it is proposed to proceed with the building as soon as the necessary funds are subscribed.
The present chapel will be retained and altered to suit the requirements of our flourishing Sunday school. The total cost of the new erection and of these alterations will be about £600.” (Note £600 in 1890 equates to about £750,000 at today’s values).

Present day Church and Hall
The 1817 chapel remained in use as a Sunday School for more than sixteen years before the foundation stone was laid for ‘a splendid replacement building’. The building on the right in the photo is Dene Holm, currently used as a manse acquired in 1963 occupied by Poppleton’s first resident Minister – Dr. E. Douglas Bebb.
Further modifications and expansions of the buildings were carried out over time –
The main changes being an extension to the front of the church replacing the original vestibule and creating extra seating capacity and the joining together of the Sunday school and church along with new toilets and kitchen in 1975.
Part II The significance of the area affected by the proposal
The proposed plan is to make our buildings ‘fit for purpose’ in the 21st century and beyond. Poppleton is a much larger community by a factor of more than tenfold now compared to
when the current premises were constructed and the recent Poppleton Neighbourhood Plan (www.plan4poppleton.co.uk) is for over 2000 new houses to be built on the outskirts of the village.
The impact on the demographics of the village will be huge in terms of social needs, medical care, schooling and places to meet. The current premises are in use seven days a week and increasing requests from outside groups are being turned down due to lack of available space and flexibility of existing layout.
There will be a new frontage, including entrances that will reflect the current architectural design of the two buildings. The rear will reflect the rural location and surrounding listed farm, buildings and barns. Parking is ‘off road’ along with adjacent street parking and will not be affected by the changes.
Working towards the future
Following an analysis of our current premises and the likely church and community future needs we have concluded that the best way to achieve our mission in church and community is to redevelop and remodel our premises. This will enable us to providing safe space for current and foreseeable demands of working in partnership with the community including groups such as Dementia Forward, local schools and NHS and doctor’s surgery. See Statement of Needs document and Building Plans.
