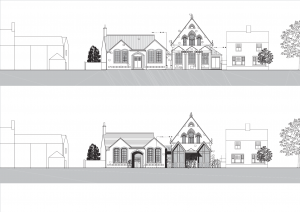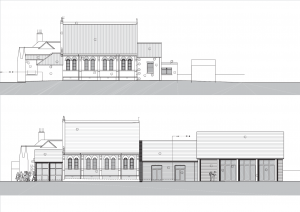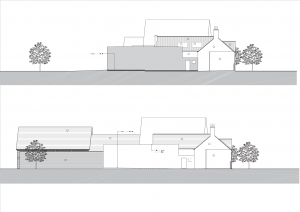Massing
Southeast elevation massing analysis
- New chapel lobby replicates the three bays of the existing extension, however now with the entrance centred on the chapel it creates a clear sense of entrance.
- Centre bay contains the recessed timber door on grade with a lower pitched roof to expose more of the chapel
- The two outer bays replicate the vertical Gothic style of the chapel in a lightweight structure as to not distract from the historic style behind. The new entrance has transparent and frosted glass to open up the inner workings of the chapel to The
-

Existing (upper) and Proposed (lower) South East Elevation From the Green
A recessed timber door and lightweight transparent connection between the chapel and the hall connects the entire building to the
- Lower window cills, larger windows and direct access into the cafe creates a facade scaled to pedestrians on the adjacent
- As the new entrance lobby is centred on the existing chapel an external footpath provides dedicated access to the hall and

Existing (upper) and Proposed (lower) Northeast Elevations
Northeast elevation massing analysis
- Chapel lobby is set back from the edge of the pavement and existing building line, to allow for small gathering of people at the entrance without obstructing the
- The brick chapel elevation remains
- A brick facade connection between the existing chapel and the new hall is lower and set back to emphasis the importance of the chapel and
- Treated timber and the glazed window bays within the new hall are inspired by traditional agricultural buildings.
- The hall is intentionally sized so the chapel remains the dominate feature of the

Existing (upper) anbd Proposed (lower) Northwest Elevation from the Ggarden
Northeast elevation massing analysis
- New hall extends into existing garden
- Treated timber cladding with glazed approach to gable end.
- Glazed bi folding doors open the hall up to the garden creating an extension to the
Southwest elevation massing analysis
- Angled brick wall creates boundary to adjacent
- Form of treated timber hall sits behind angled brick wall.
- The existing building housing the cafe, kitchen and toilets remain unchanged

Existing (upper) and Proposed (lowe) Southwest Elevations
