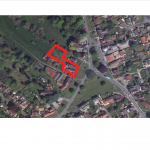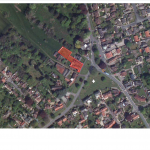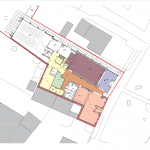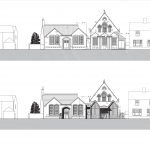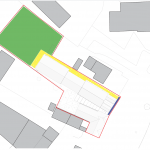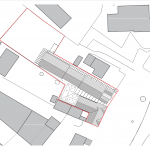Introduction
This document has been prepared to support the submitted planning application. It aims to outline the strategic approach and key factors influencing the proposed design for the expansion and alteration of Poppleton Methodist Church on The Green, Upper Poppleton, York. This is the original submission. Some small changes were made to the plans as a …

