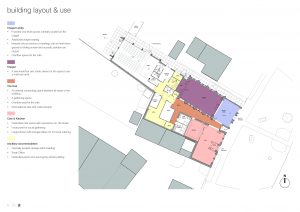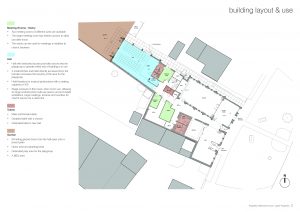Organisation and Use
- Side entrance set back does not say welcome to the community
- When the playgroup is occupying the hall, the rest of the building can not be used due to security
- The chapel is disconnected from other spaces
- Individual toilets are directly off main hallway to other areas of the building
- Activities in the hall require setup and take down on a daily basis, to accommodate multiple users
- Not enough internal storage requires sheds that take up garden space and requires greater travel distance from storage to use
Access & entrances
- Steps at chapel and hall entrances from the pavement, creates access issues into the building
- Ramp access to the hall set back from the pavement between the chapel and hall
- Access to garden requires use of adjacent residence or through the
- Existing chapel retained with new chapel lobby built to replace the demolished 1980’s extension
- Space between chapel and hall enclosed, referred to as ‘the Hub’, provides internal connecting space to all areas of the building
- Dedicated cafe located directly off The Green
- New multi-purpose hall is located to the rear of the chapel
- Ancillary spaces centrally located
- Secure garden at the back of the property
Access and Entrances
- New central entrance to chapel lobby at grade with exterior pavement
- The Hub entrance is set back from the front elevation of the hall and chapel lobby, provides access to all areas of the building
- The centrally located entrance into the cafe has been lowered to provide level access
- A paved pathway along the northeast side of the chapel leads to meeting rooms, hall and garden

Chapel Lobby
- Provides new level access centrally located on the chapel
- Additional chapel seating
- Intimate church service or meetings can be held when glazed bi folding screen and acoustic partition are closed
- Overflow space for the cafe
Chapel
- A new level floor and chairs allows for the space to be a multi-use areal
The Hub
- An internal connecting space between all areas of the building
- A gathering space
- Overflow area for the cafe
- Informational area with notice boards
Cafe & Kitchen

- Dedicated cafe space with a presence on The Green
- Focal point for social gathering
- Large kitchen with storage allows for in house catering
Ancillary accommodation
- Centrally located storage within building
- Small Office
- Dedicated plant room serving the whole building
Meeting rooms
- Two meeting rooms are provided with an acoustic folding partition separation to accommodate larger meetings
- Exterior access into the meeting rooms allows for the space to be used after hours
- The vestry can be used for meetings in addition to church business
Hall with dedicated access provides secure area for playgroup to operate whilst rest of building is in use
Hall
- A small kitchen and toilet directly accessed from the hall also increases the security of the area for the playgroup
- Hold theatrical or musical productions with a seating capacity of 100
- Stage recesses to floor level, when not in use, allowing for large unobstructed multi-use area to accommodate exhibitions, large meetings, lectures and overflow for church service via a video link
Toilets
- Male and female toilets
- Disabled toilet with a shower
- Dedicated toilet in new hall
Garden
- Bi folding glazed doors from the hall open onto a paved patio
- Grass area and planting beds
- Dedicated play area for the playgroup
- A BBQ area
